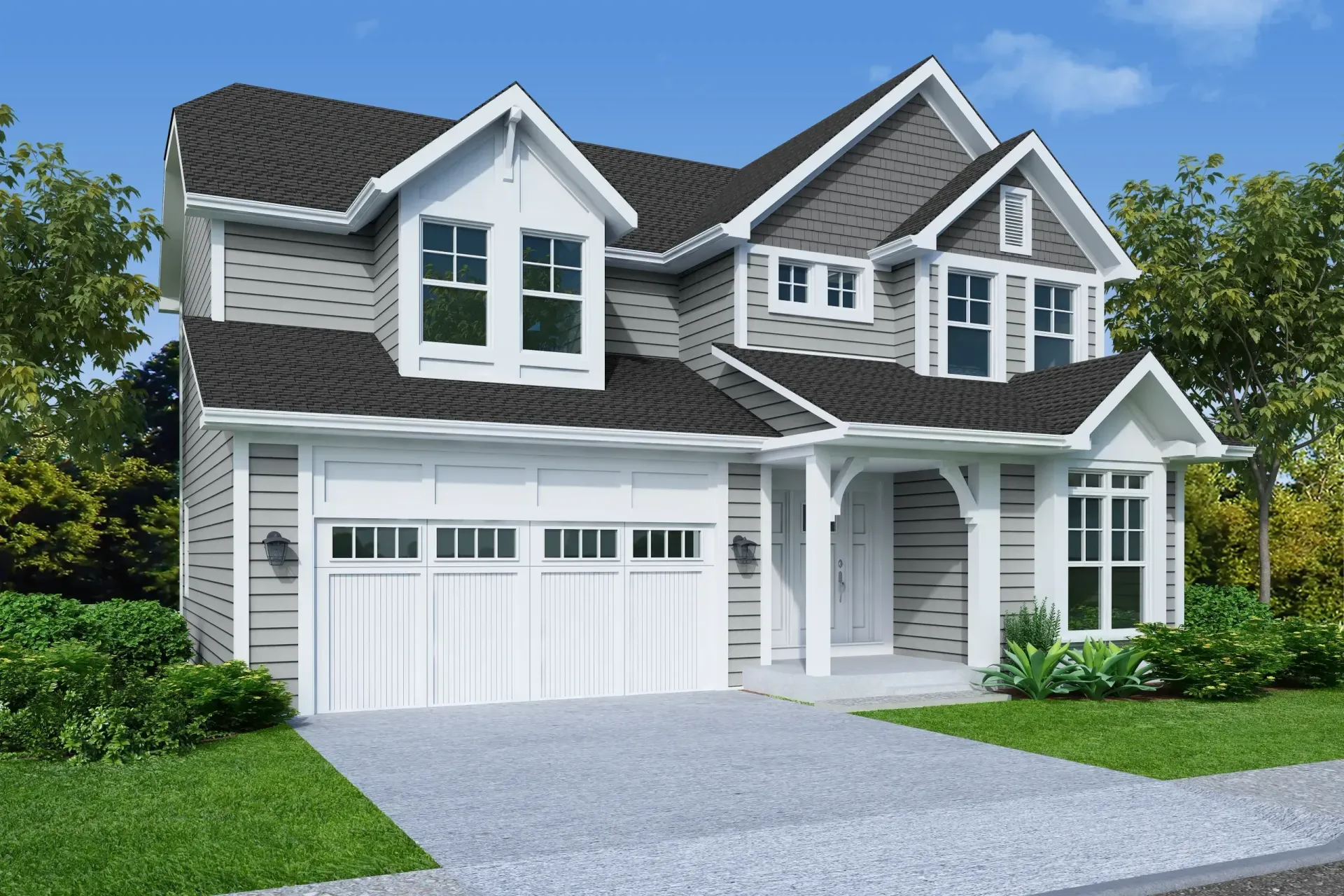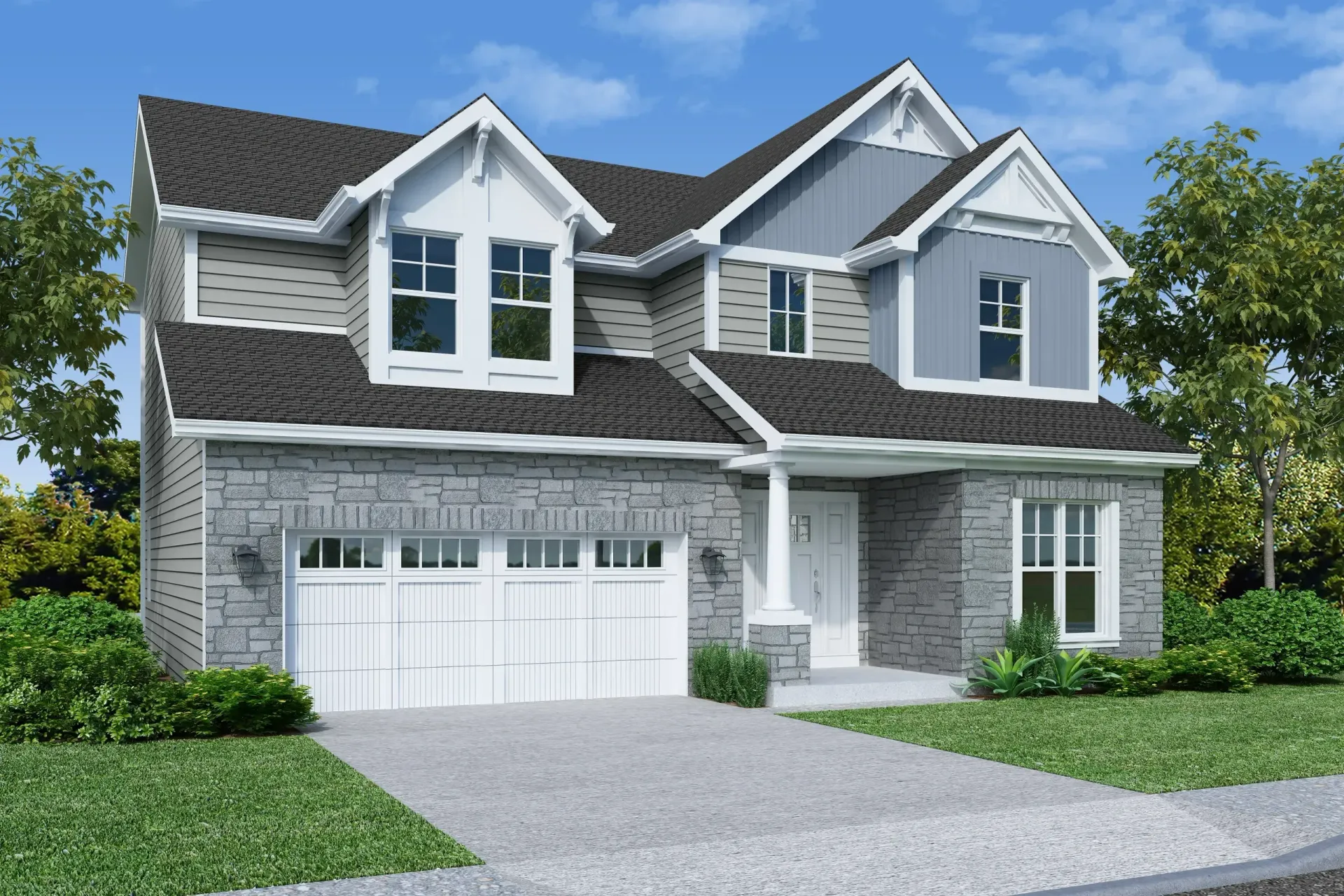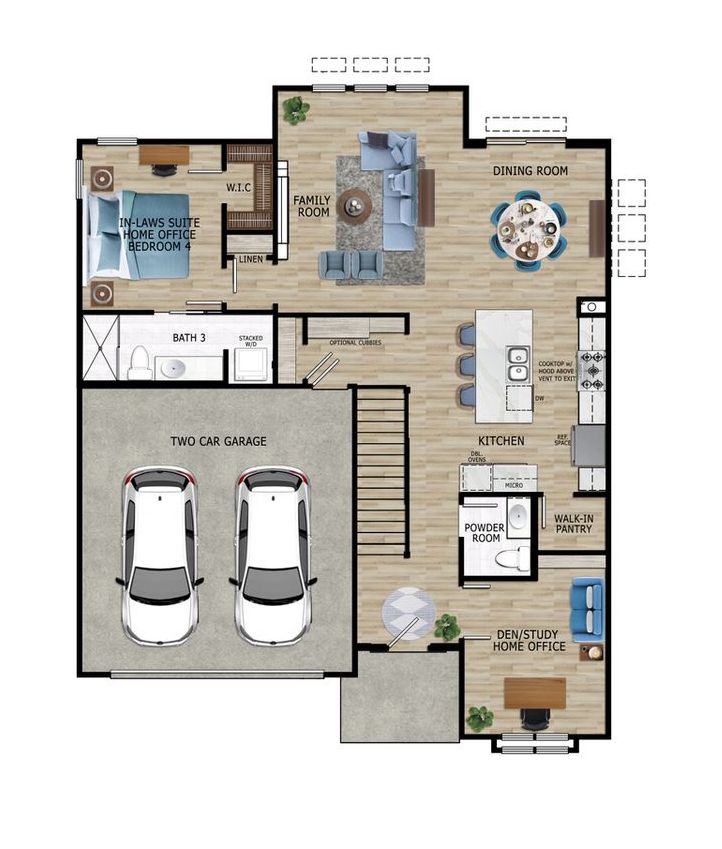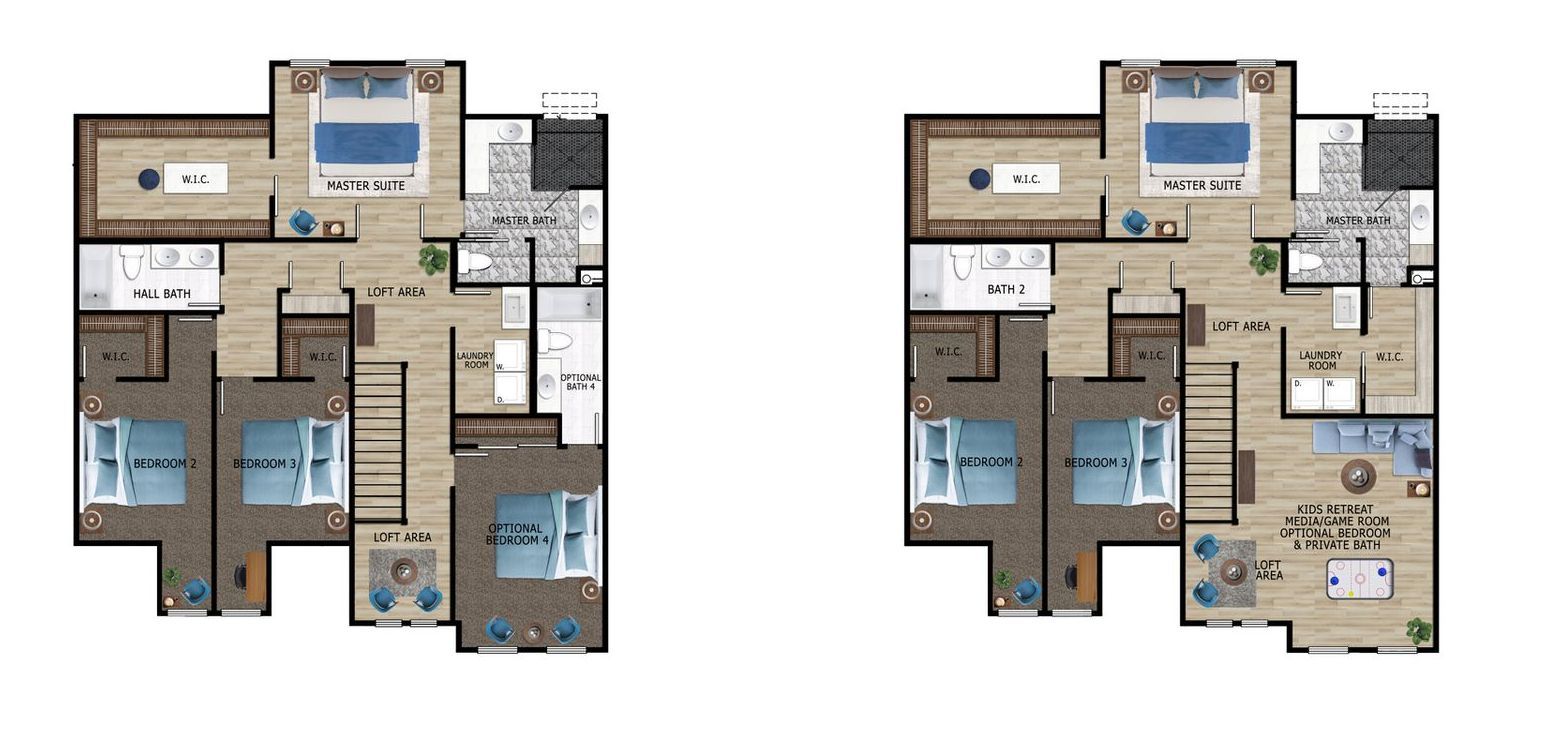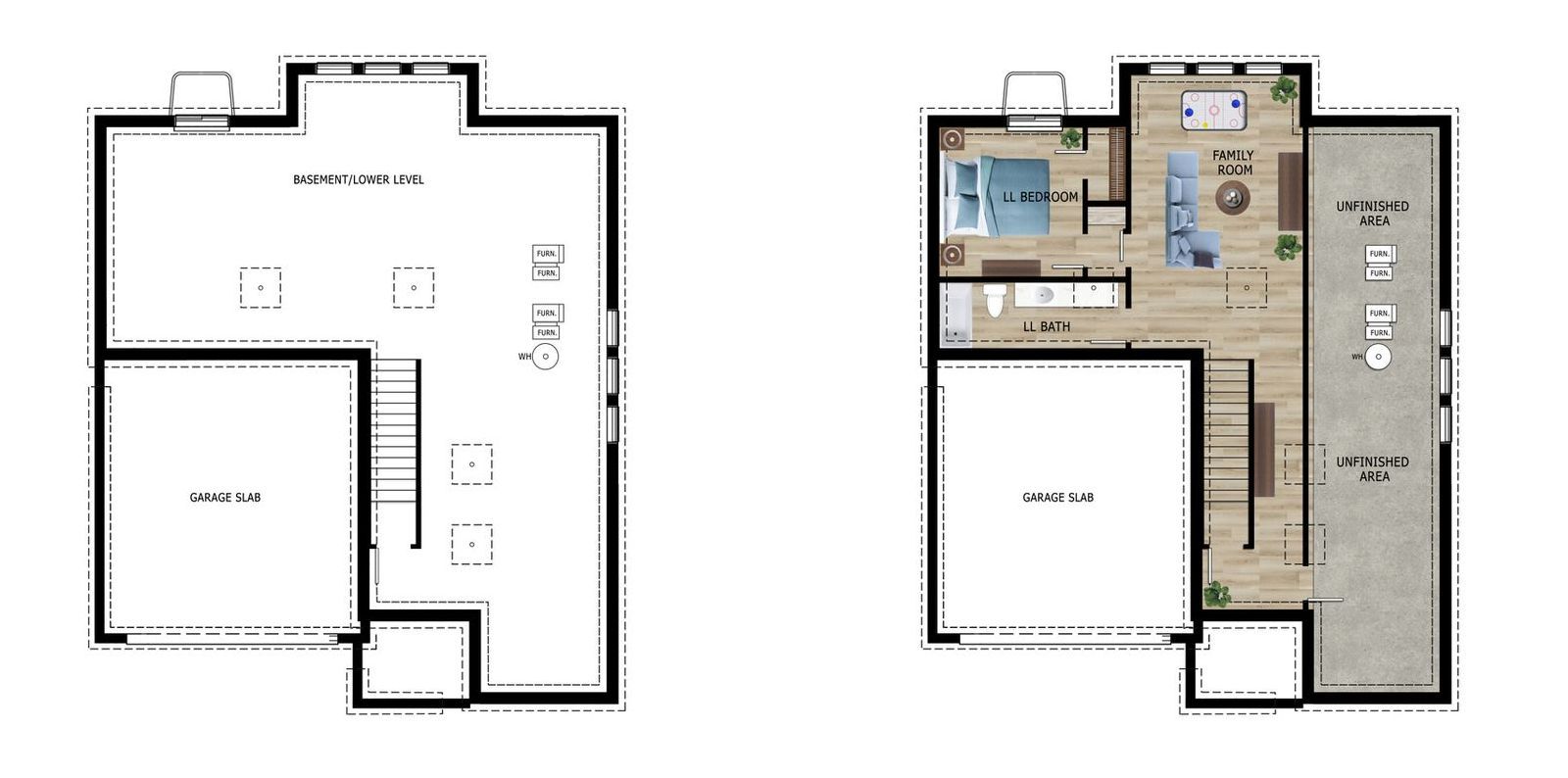The Savannah
The Savannah is an incredibly versatile home! Customize this floorplan to suit your family and lifestyle. There are options for 3, 4, or even 6 bedrooms! Select a home office or in-laws suite on the main floor, or add a finished lower level additional entertainment area. The spacious open floorplan on the main floor is great for entertaining, and the loft area on the second floor turns into a great game area for the kids. Loaded with special amenities and top-of-the line features, this home is a great choice for a Sunset Hills family!
